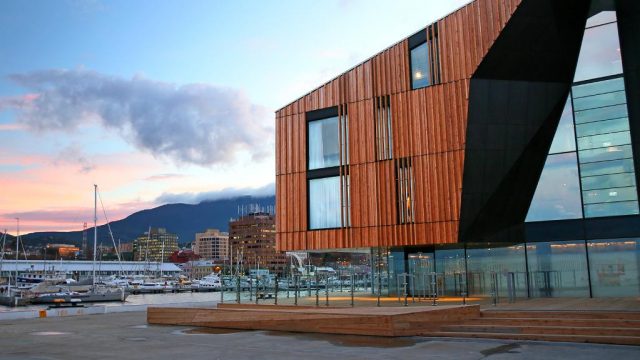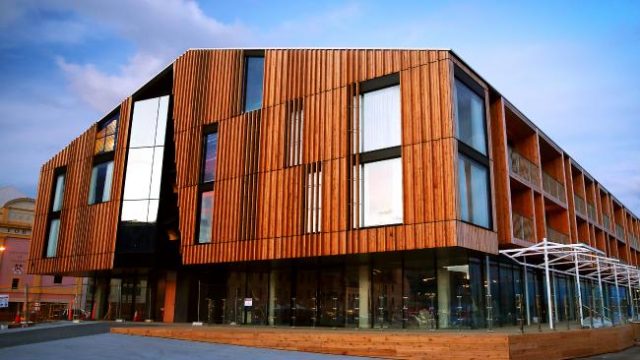Hobart architects Circa Morris-Nunn set high standards in their selection of wood for their award-winning structures – it must be robust and dense, blend aesthetically with other materials … and carry the highest credentials for certification and sustainability.
All this criteria is on vivid display in their design of the $38 million MAC01 hotel complex at Hobart’s Macquarie wharf re-development site, where Queensland white cypress is used in a magnificent three-dimensional faceted façade.
Sourced from the Hurford family’s Chinchilla sawmill on Queensland’s western downs, the cypress is certified to Responsible Wood’s standards for sustainable forest management (AS 4708) and chain-of-custody standards for forest products (AS 4707).
“This certification is very important to us,” David Johnston, an architect with Circa Morris-Nunn, said.
Company director Robert Morris-Nunn added: “It’s about responsibility, both ecological and social, which is often underestimated.
“We believe that responsible use of environmental resources is the responsibility of those who de¬sign and build.”’
More than 30,000 lineal metres of cypress produced from Responsible Wood certified sustainable forests in Queensland was used for the pitched roof, cladding – a mixture of 200x50m and 150x50m kiln-dried profile boards screw-fixed to external skins – and for hotel balconies and decks.
“The timber was specifically used for its sustainability, material specification to meet fire hazard codes and durability for the waterside location,” David Johnston said.
Small amounts of cvpress were used initially for walkways in the early stages of the project. The architects warmed to the species, using the “chosen timber” throughout the building. They had scoured timber merchants for supply and found Hurfords at Chinchilla was the only mill able to provide the amount of feedstock needed.
Hurford’s chain-of-custody certification was a bonus.
The pitched-roof structure, built to resemble a shipping shed, blends timber and glass to capture grand views over Sullivans Cove and Hunter Street’s 19th-century facades.
Tasmanian oak was used as a feature cladding timber in one wall of the building.
After demolition of the existing warehouse on the site the weight of the building was carefully designed and to create a modern building that retained the shape of the original warehouse. The ground floor is glazed to give a notion of the building ‘floating’ on the Hobart waterfront from both interior and exterior views.
MAC01 is all about stories; each of its rooms is named for an illustrious or infamous figure from Tasmania’s past – convicts, crooks, captains of industry and other colourful characters.
The MAC01 was a team effort – Circa Morris-Nunn Architects, Stanton Management Group and Vos Construction and Joinery Pty Ltd, who created the magnificent Henry Jones complex, Australia’s first dedicated art hotel built within Hobart’s oldest waterfront warehouses,.
Michael Vos, executive chairman of Vos Construction, a multiple winner in the Australian Timber Design Awards, said he was thrilled to be both the developer and builder of the MAC01 development.

